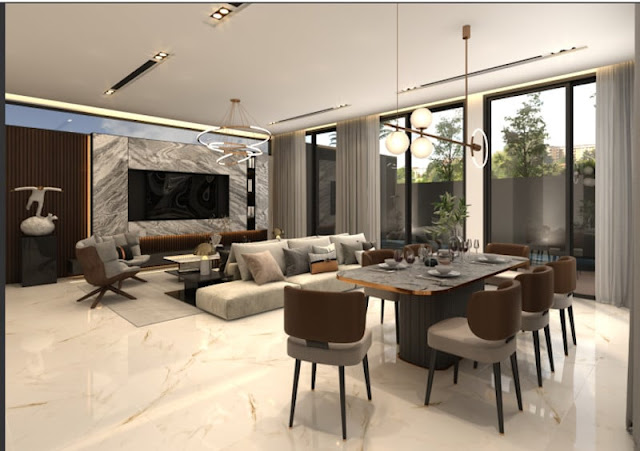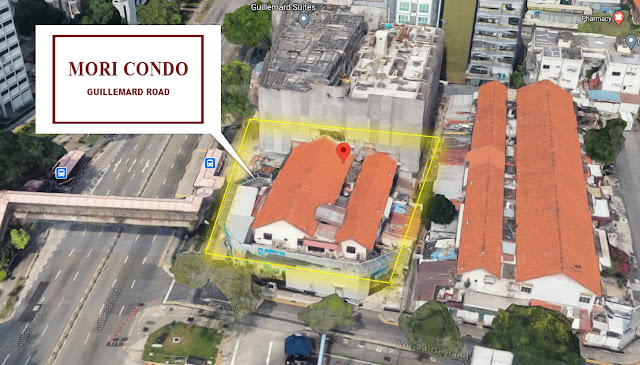Oftentimes, the most essential element in making a house attractive is the design. A home built without a distinct style is likely to be boring and unattractive. If you’re searching for a developer with excellent and unique designs, though, 11 Brighthill Residences is the place to go. Not only does this development have a freehold tenure, but it also provides access to a range of amenities.
As a consequence, this invention has a cutting-edge design that will wow you. The ability to customize the interior design to suit your lifestyle, habit, mood, or taste preferences is the most important feature of all. Unlike earlier advancements in which you were forced to accept the existing design, this one lets you break free. Depending on your style and preferences, you may work on your design to make it more colorful.

Development Siteplan
The interior furnishings, which have a timeless yet cutting-edge design, may be customized to fit your lifestyle. Each development is outfitted with only the most beautiful and outstanding goods, thanks to collaborations with designer companies like as Bosch, Hans Grohe, and Schindler.
The raised living areas and wide open terraces, which were designed with the family in mind, are ideal for entertaining and community events. Full-height sliding doors in the living and dining rooms open to the pool, enabling activities to flow out into the open air.
The design, which is perched on a hill with wide views of the environment, combines modern living into this beautiful woodland setting. The raised living areas and wide-open terraces, which were designed with the family in mind, are ideal for entertaining and community events. Full-height sliding doors in the living and dining rooms open to the pool, enabling activities to flow out into the open air.
| Project Name: | 11 Brighthill Residences |
|---|---|
| Developer: | Brighthill Development Pte Ltd |
| District: | 20 |
| Address: | 11, 11A, 11B, 11C, 11D & 11E Bright Hill Crescent, Singapore 579669 |
| No of Units: | 6 |
| Storey: | 3.5 |
| Nos of Room | 5 Ensuite Bedrooms |
| Tenure of Land: | Freehold |
| Estimated Built-up Size: | 4,809 Sqft - 6,342 Sqft |
| Estimated Land Size: | 2,200 Sqft - 3,839 Sqft |
| Estimated Carpark | Park up to 2/4 Cars |
| Interior Facilities | Private Lift |
| " | Bathtub |
| " | Private Pool |
| " | Bombshelter, Air-Conditioning |
| " | Walk-In-Wardrobe |
| " | Fiber-Internet |
| " | Roof Terrace |
| Interior Features | Fridge |
| " | Oven / Microwave |
| " | Cooker Hob/Hood |
| " | Water Heater |
| " | Intercom |
| Interior Design | TBA |
| Main Contractor | TBA |
Register with us and receive more information
“All information is provided "as is", with no guarantee of completeness, and accuracy. In no event will Huttons and/or salespersons thereof be liable in contract or in tort, to any party for any decision made or action taken in reliance on the information in this presentation/document or for any direct, indirect, consequential, special or similar damages.”






















