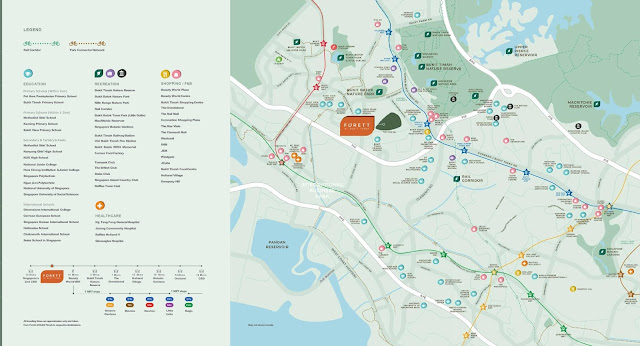Forett At Bukit Timah i
a new development along Toh Tuck Road, Bukit Timah in District 21 Singapore. This condo is developed by Qingjian Group. With site area is 360,130 sqft, it comprises 4 blocks of 9-storey and 9 blocks of 5-storey with 633 residential units. Combining with many high-class facilities to bring luxurious and serene life to residents.
Surrounded the development is many landed homes and private condominiums with good security .
LOCATION
Forett At Bukit Timah Is A New Development Along Toh Tuck Road, Bukit Timah In District 21 Singapore. This Condo Is Developed By Qingjian Group. With Site Area Is 360,130 Sqft, It Comprises 4 Blocks Of 9-Storey And 9 Blocks Of 5-Storey With 633 Residential Units. Combining With Many High-Class Facilities To Bring Luxurious And Serene Life To Residents.Surrounded The Development Is Many Landed Homes And Private Condominiums With Good Security And Good Service, Including The Beverly, Nottinghill Suites, The Creek @ Bukit And Soon-To-Be-Launched Daintree Residences..
Forett At Bukit Timah i
a new development along Toh Tuck Road, Bukit Timah in District 21 Singapore. This condo is developed by Qingjian Group. With site area is 360,130 sqft, it comprises 4 blocks of 9-storey and 9 blocks of 5-storey with 633 residential units. Combining with many high-class facilities to bring luxurious and serene life to residents.
a new development along Toh Tuck Road, Bukit Timah in District 21 Singapore. This condo is developed by Qingjian Group. With site area is 360,130 sqft, it comprises 4 blocks of 9-storey and 9 blocks of 5-storey with 633 residential units. Combining with many high-class facilities to bring luxurious and serene life to residents.
Surrounded the development is many landed homes and private condominiums with good security .
LOCATION
Forett At Bukit Timah Is A New Development Along Toh Tuck Road, Bukit Timah In District 21 Singapore. This Condo Is Developed By Qingjian Group. With Site Area Is 360,130 Sqft, It Comprises 4 Blocks Of 9-Storey And 9 Blocks Of 5-Storey With 633 Residential Units. Combining With Many High-Class Facilities To Bring Luxurious And Serene Life To Residents.Surrounded The Development Is Many Landed Homes And Private Condominiums With Good Security And Good Service, Including The Beverly, Nottinghill Suites, The Creek @ Bukit And Soon-To-Be-Launched Daintree Residences..
| Project Name: | Forett |
|---|---|
| Developer: | Qing Jian Perennial (BUKIT TIMAH) Pte Ltd |
| District / Plot Ratio: | 21 / 1.4 |
| Address: | 32 Toh Tuck Rd, Singapore 596710 |
| No of Units: | 633 |
| No of Blocks: | 4 |
| No of Storeys: | 9 storeys and 9 blocks of 5 storeys + 2 Shops |
| Carpark: | 634 lots in 2 Level Car Park in Basement, |
| Tenure of Land | Freehold |
| Site Area | 33,457 sqm / 360,130 sq ft |
| No. Of Lifts: | 2 lifts per block |
| Estimated TOP | Sept 2024 |
| Maintenance Fee | 260 - 350 |
| 1 Bedroom +Study | 474 – 495 Sqft |
| 2 Bedroom | 549 - 603 Sq ft |
| 2 + Study Bedroom | 689 - 764 Sq ft |
| 2 Bedroom Deluxe | 732 - 764 Sqft |
| 3 Bedroom | 947 - 980 Sqft |
| 3 Bedroom Premium | 1055 - 1109 Sq ft |
| 3 Bedroom Dual Key | 1033 Sq ft |
| 4 Bedroom Premium | 1281 - 1356 Sq ft |
| 4 Bedroom Suite | 1442 Sq ft |
| 5 Bedroom Suite | 1884 Sq ft |
| Architec | P&T Consultants Pte Ltd |
| Main Contractor | TBA |
Register with us and receive more information
* CLICK BELOW TEXT FOR MORE *
【 Forett Sales Gallery 】Virtual Tour
【 Development Flythrough】Video
【 Forett Development Surroundings】Video
Forett Showflat Bedroom【 Virtual Tour】
2 Bedrooms Deluxe Type BHS1a (PD) 732 sq ft
3 Bedrooms Deluxe Type C1b 980 sq ft
4 Bedrooms Deluxe Type D3 1442 sq ft
Disclaimer
“All information is provided "as is", with no guarantee of completeness, and accuracy. In no event will Huttons and/or salespersons thereof be liable in contract or in tort, to any party for any decision made or action taken in reliance on the information in this presentation/document or for any direct, indirect, consequential, special or similar damages.”
“All information is provided "as is", with no guarantee of completeness, and accuracy. In no event will Huttons and/or salespersons thereof be liable in contract or in tort, to any party for any decision made or action taken in reliance on the information in this presentation/document or for any direct, indirect, consequential, special or similar damages.”













