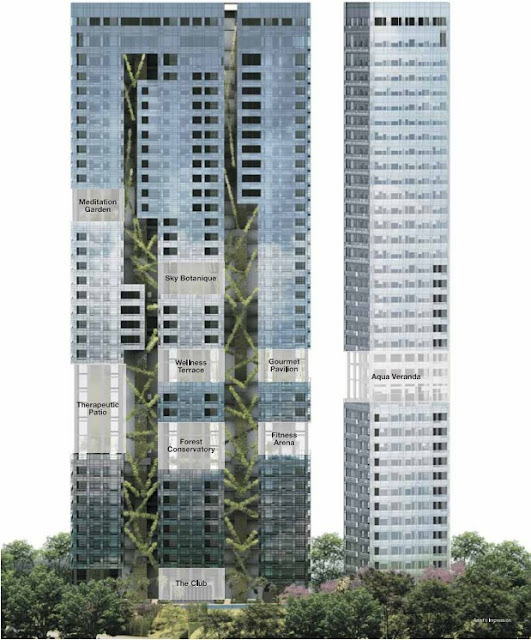Nouvel 18 Is A Poetic Statement Of Modernity And Biodiversity
Nouvel 18 is a poetic statement of modernity and biodiversity. With only 156 exquisite units, this freehold 36-storey development of two towers is a dramatic, modernist form that infuses life with nature to create a voice that engages the city.
In the prime and lush Ardmore and Anderson enclaves, the main tower showcases a network of vertical greenery amidst a striking façade. The masterful arrangement of complementary tones of glass, creates an ever-changing palette from every different angle. The elegant beauty of the singular square tower is also further enhanced by having all four frontages distinctively unique, making Nouvel 18 a true architecture masterpiece.
Designed by Jean Nouvel, Pritzker Prize winner and Architect Extraordinaire. He defies categorisation, preferring to experiment and mix the extraordinary. His approaches demonstrate a high level of originality and become his signature.
Nouvel 18 showcases the master’s radical style. An exceptional architecture that is set to redefine the Singapore skyline.

LOCATION
A premier location that befits
a prestigious work of art
Orchard Road. A name spoken in the same breath as world-famous shopping precincts like Champs-Élysées, Ginza and Fifth Avenue. Here is where the world’s biggest brands reside. Just a stone’s throw away lies Singapore’s most prestigious residential enclave of Ardmore and Anderson. And it is here where Nouvel 18 rises like a distinctive symbol of chic sophistication.
Discover a privileged lifestyle that complement blissful tranquillity with luxurious city living. Within close proximity, world-class luxury hotels, recreational clubs, eminent educational institutions, embassies and the Singapore Botanic Gardens add to the desirability of Nouvel 18..
| Project Name: | Nouvel 18 |
|---|---|
| Developer: | City Developments Limited |
| District / Plot Ratio: | 10 / 2.8 |
| Address: | 18 Anderson Road |
| No of Units: | 156 |
| No of Blocks: | 2 |
| No of Storeys: | 36 -storeys |
| Carpark: | 156 Carparks |
| Tenure of Land | Freehold |
| Site Area | Approximate 112,098.45 Sq ft |
| Estimated TOP | 31 Dec 2014 |
| Legal Completion | |
| 2 Bedroom | 1335 - 1539 |
| 3 Bedroom | 1582 - 1679 |
| 3 Bedroom + STudy | 1765 - 1862 |
| 4 Bedroom + Study | 2476 - 3003 |
| Penthouse | 6125 - 6458 |
| # | |
| # | |
| # | |
| # | # |
| Architec | TBA |
| Landscape | TBA |
| Interior Design | TBA |
| Main Contractor | United Tec Construction P/L |
ATTRACTIVE INDICATIVE GUDIE PRICES
2 Bedrom + Study from ( 1335 - 1539 sqft ) $ 3,895,520
3 Bedroom ( 1582 - 1679 sqft ) $ 4,733,600
3 Bedroom + Study ( 1765 - 1862 sqft ) $ 5,121,600
4 Bedroom + Study from ( 2476 - 3003 sqft ) $ 7,403,040
Penthouse from ( 6125 - 6458 sqft ) $ TBA
Register with us and receive more information
Disclaimer
“All information is provided "as is", with no guarantee of completeness, and accuracy. In no event will Huttons and/or salespersons thereof be liable in contract or in tort, to any party for any decision made or action taken in reliance on the information in this presentation/document or for any direct, indirect, consequential, special or similar damages.”
“All information is provided "as is", with no guarantee of completeness, and accuracy. In no event will Huttons and/or salespersons thereof be liable in contract or in tort, to any party for any decision made or action taken in reliance on the information in this presentation/document or for any direct, indirect, consequential, special or similar damages.”










